Muslim Fortresses in the Levant: Between Crusaders and Mongols (85 page)
Read Muslim Fortresses in the Levant: Between Crusaders and Mongols Online
Authors: Kate Raphael
Tags: #Arts & Photography, #Architecture, #Buildings, #History, #Middle East, #Egypt, #Politics & Social Sciences, #Social Sciences, #Human Geography, #Building Types & Styles, #World, #Medieval, #Humanities

Figure 4.5 , seam between the Mamluk tower and the Ayyubid wall
, seam between the Mamluk tower and the Ayyubid wall
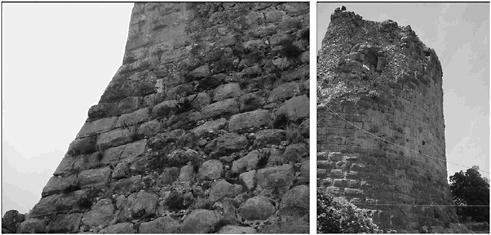
Figure 4.6 . Note the quality of masonry along the external walls of Ayyubid (left) and Mamluk (right) towers
. Note the quality of masonry along the external walls of Ayyubid (left) and Mamluk (right) towers
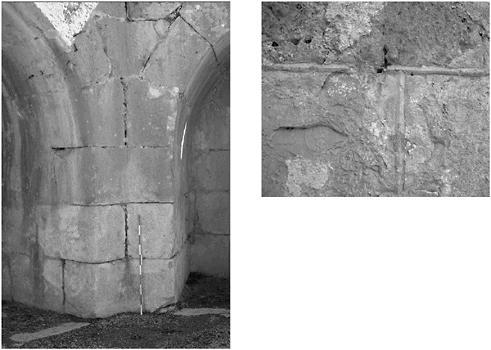
Figure 4.7 , smooth ashlar blocks inside the new Mamluk tower 7
, smooth ashlar blocks inside the new Mamluk tower 7
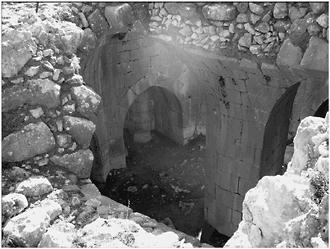
Figure 4.8 , inside view of tower 5
, inside view of tower 5
Their outer frame has a distinct boss, shaped in a variety of geometric designs (
Figure 4.9
). The raised boss added further protection from siege artillery.
80
The towers were connected to one another via an archers’ gallery that ran along the curtain walls. This consisted of narrow vaulted passages that were pierced with arrow slits (
Figure 4.10
).
The western side of the fortress was not ignored, but the general approach was quite different. As the three Ayyubid towers along this section were close to one another there was no space and no need to add new towers. Thus the Mamluks enlarged only two towers by encasing them in a substantially bigger structure. The largest and most complex of those new towers is “Bīlīk’s tower,” as Hartal named it, which had three floors and was turned into a fortified residence (21.4 × 20.75m) (
Figure 4.11
). The cistern dug at its base and a shaft built along the entire height enabled each floor to draw water. A secret passage was constructed, on a grand scale. It consisted of a wide vaulted staircase measuring 27m in length that led out on to the northern slope. A smaller, but no less impressive passage was constructed along the northeast from the large round tower to the grand Mamluk hall (
Figure 4.12
).
The grand and lavish scale of Bīlīk’s tower and the fine quality of the masonry indicate that as well as having an important role in the defenses it may have been used as the quarters of the
nā’ib
of the fortress and his high-ranking amirs.
It seems that by the mid thirteenth century it was difficult to find new and original ideas in the field of military architecture, especially since there were no innovations in siege warfare that might have acted as triggers. Nevertheless, one of the most impressive features of Bīlīk’s tower is the outstanding size of the stones, the largest of which weighs 37 tons (
Figure 4.13
).
81
This tower has no parallel among fortresses of the earlier generations. The only evidence e have of Ayyubid work carried out with stones of enormous dimensions comes from Ibn Shadādd’s description of the citadel of Aleppo.
82
Although it was not a new idea it was not a common feature of military
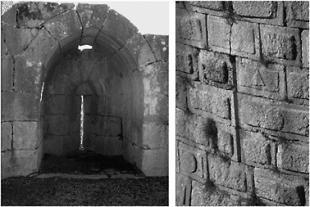
Figure 4.9 , Mamluk arrow slits with geometric design on the external frame (tower 7)
, Mamluk arrow slits with geometric design on the external frame (tower 7)
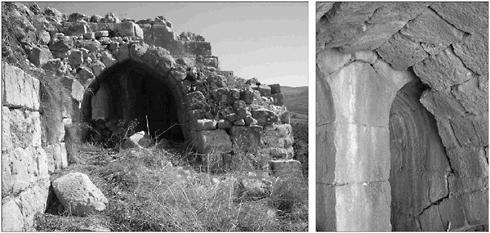
Figure 4.10 , Ayyubid archers’ gallery along the south
, Ayyubid archers’ gallery along the south
