Life, on the Line (32 page)
Authors: Grant Achatz

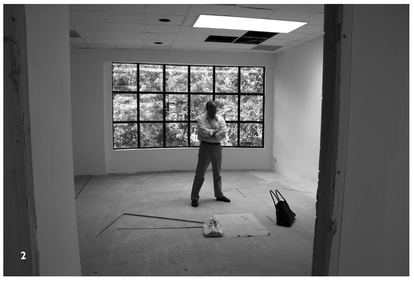
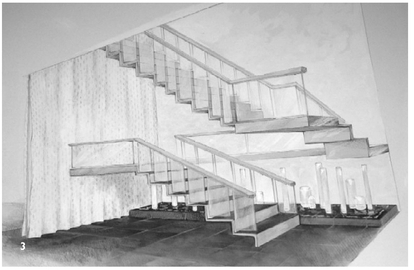
The stairway will be manufactured from steel and will be able to support much of its own weight. It will be anchored against the back wall, top and bottom. This will make it appear as though it is floating in space. The “walkway” 1/3 of the way up was Grant's ideaâand a great one. The guests will be forced to take a bit of a detour, and underfoot will be alternating granite and glass, giving them a view of the water and votives below. Framing the stairway on both sides (one is cutaway) will be draperies that extend all the way up to the second-floor ceiling. It should be a dramatic focal point of the space.
The floor plan has gone through three major iterations. Since the building is narrow and long, it was ultimately decided that the flow worked best if the guests arrived at the center of the space. In addition, we wanted to create an emotional trigger right when the guests get through the front doorâa moment of “am I in the right place?”âand a walk that will heighten the tension as you approach the “real” front door. Thus, the “wedge” entry was created.
Here is the plan. . . .
SEE FIGURE 4
SEE FIGURE 4
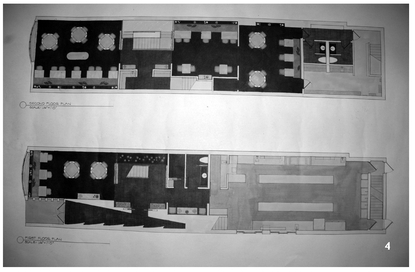
After making their way through the wedge, the guests will enter the “gallery” area, right in the middle of the restaurant. There they will be greeted, coats will be checked into the coat check (just next to the downstairs WC), and most will be led upstairs to the three dining rooms that occupy that floor.
The dining spaces are all of similar size and scale. Each will house a custom-designed and -built service table to aid in service and the wine program. In addition, the second floor houses two distinct “back-of-the-house” service areas. The first, just across from the guest staircase, is where the food servers come up from a private kitchen staircase (allowing the food service to move discreetly between the two floors). It will provide a staging area for food service to the two front dining rooms, and will house refrigeration for the wine program. The back service area will be substantial, providing service for the back dining room, but also housing full stemware-washing capabilitiesâminimizing the number of trips down to the kitchen washers and polishing area. Great care was taken in planning the layout so that the guests are well serviced at every tableâbut also so that the service can discreetly tuck things (or themselves) out of the way.
Tom has also done a great job while being presented with a formidable task: interpret Grant's vision for Alinea and make it happen. Through weekly discussions and a few blind alleys, he has found a palette that has informed his design decisions for the space.
SEE FIGURE 5
SEE FIGURE 5
The floors will be honed granite in the public spaces, with gray carpeting in the dining rooms. The banquettes will appear to be freestanding furniture and will be covered in the fabric with the circular patterns at top. The custom-made chairs (now in their third iteration) will have the black and gold pattern (second down from the top) on their back, while the inside will be a contrasting tan of a much softer material.
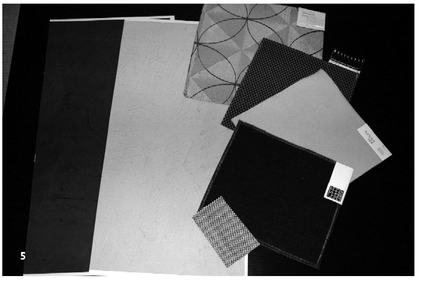
The banquettes will appear to be freestanding but will be anchored to the wall . . . they will obviously be longer than this picture indicates. Above them will be a shelf that supports a series of lights in glass tubes, along with flower arrangements in similar glass tubes. These are currently being designed for custom manufacture.
SEE FIGURE 6
SEE FIGURE 6
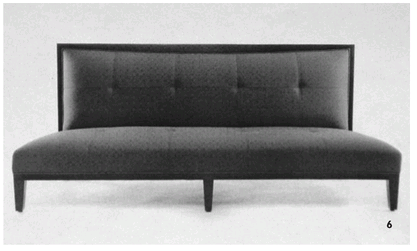
This is the first iteration of the chairs (in a generic covering). Ultimately, it will be slightly less curved at the top. They will be very comfortable . . . and look great.
SEE FIGURE 7
SEE FIGURE 7
Perhaps the most controversial decision design-wise was also made at the earliest stageâThe tables will be beautiful and unadorned. Yes, that means no table linens. Grant has said from the beginning that he hates seeing cheap table bases at even the very best restaurants. But the decision to abandon linens altogether took a great deal of thought. What will glasses rest on; what will silverware rest on; what about condensation or spills; what material is durable enough? Etc. etc.
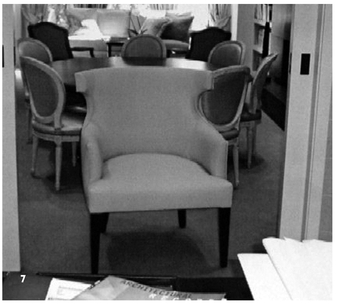
In the end, Alinea will have tables that are hand-made from a tiger-maple veneer. The ends will be tapered and thickâabout 3 or 4 inchesâgiving the table an impression of heft and sturdiness. It will be coated with 10 layers of bar-finish in a matte polish. 10 layers sounds like a lot, but you cannot see its thickness as you can on a bar-top. This will prevent chips, scratches, watermarks, etc. Martin Kastner at Crucial Detail is helping Grant to create service pieces that will hold the silverware and centerpieces. The wine flight glasses will rest on linen or custom coasters.
Most of all, the visual field of the restaurant will be strikingâgray carpet with beautiful light-colored wood floating above it.
The bathrooms will be equally slick. The first-floor bathroom will need to be ADA-compliant, so we are somewhat limited as to how interesting we can get with the WC itself. But the second floor poses no such limits . . .
The basement will house the wine cellar (temp and humidity controlled, but fairly utilitarian for nowânot a showpiece), employee bathroom, employee lockers, utilities, and a small office.
Two contractors reviewed the plans, and Steve will pick one of the two in the next week or two. Both have large operations that contain all of the trades in house, allowing for a faster build-out. Due to our aggressive schedule, he has approached them with the concept of “here are the plans and this is how much we can spend . . . can you make that happen?” Everyone is well aware of the budget constraints. Ultimately, it will be tight, but right now we think we can make it on-budget.
Part of the reason that we are optimistic is that SML Stainless in Canada has provided a great bid for the kitchen and service areas, including all refrigeration, counters, compressors, and equipment. We will not purchase the stove or the ovens from them, and we are getting the induction units for free, but everything else is coming from one shop . . . signed, sealed, delivered, and installed. This will be a top-notch and totally unique kitchen . . . and I know that both Grant and I thought that we would never be able to do it at this level.
Ultimately, I feel like we are on track in a big way to deliver what looks like a $3 million restaurant for half of that. Steve, Tom, and their respective staffs, especially Lindsay and Becky, deserve a lot of credit for making it happen.
FOOD LABAll of this would be a nice exercise in design and business were it not for the fact that Grant can cook! Oh, and I can't . . . so please forgive any errors in the descriptions below . . . I am certain that something will be incorrect!
The Food Lab will prove to be a great commitment on the part of the investors.
The first 4-6 weeks were spent researching: purveyors, ingredients, cookbooks, specialty items, etc. In addition, the chefs sourced and developed relationships with myriad suppliersâeverything from silverware to ladles to chef's coats to stemware . . . it has all been bid out to multiple suppliers.
SEE FIGURE 8
SEE FIGURE 8
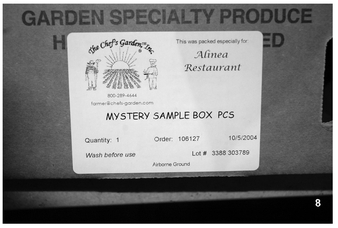
Other books
Just Cause by Susan Page Davis
Winterbound by Margery Williams Bianco
Falling to Pieces by Garza, Amber
Betrayed (The New Yorker) by Kenyan, M. O.
The Closet of Savage Mementos by Nuala Ní Chonchúir
The Electrical Experience by Frank Moorhouse
Waiting Out Winter by Kelli Owen
The Twice Born by Pauline Gedge
La Flamme (Historical Romance) by Constance O'Banyon
City Girl by Lori Wick
